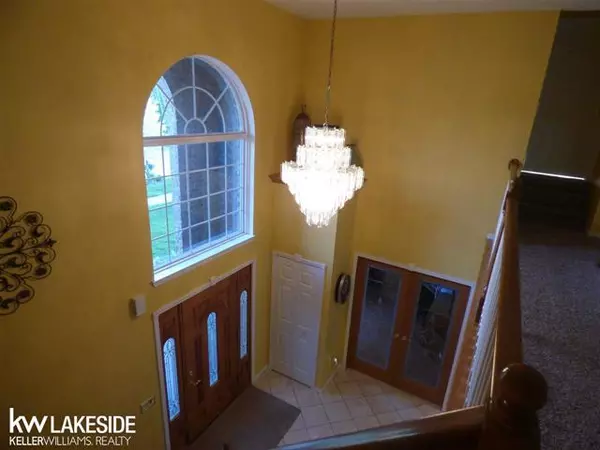For more information regarding the value of a property, please contact us for a free consultation.
21409 Wedge Dr Macomb, MI 48042
Want to know what your home might be worth? Contact us for a FREE valuation!

Our team is ready to help you sell your home for the highest possible price ASAP
Key Details
Sold Price $325,500
Property Type Single Family Home
Sub Type Split Level
Listing Status Sold
Purchase Type For Sale
Square Footage 2,841 sqft
Price per Sqft $114
Subdivision The Fairways Of Macomb
MLS Listing ID 58031351078
Sold Date 08/21/18
Style Split Level
Bedrooms 4
Full Baths 2
Half Baths 1
HOA Fees $12/ann
HOA Y/N yes
Originating Board MiRealSource
Year Built 2003
Annual Tax Amount $4,119
Lot Size 10,890 Sqft
Acres 0.25
Lot Dimensions 83x134
Property Description
Spectacular 4 bdrm split level with two and a half baths backing to woods with no neighbors behind. Enter foyer with porcelain floor design and chandelier. French doors to den with parquet hdwd flr. 2 story great room with wood floor and nat fireplace with granite inlay and custom mantle. Open kitchen with recessed lighting, Plenty counter space, maple cabinetry with pull-outs & lazy susan and stainless steel appliances(New Convection Oven). Large eating area with bay door wall overlooking lovely manicured extra deep yard. First floor laundry (washer & dryer stay). Large master suite with tray ceiling & fan, wood floor, bay door wall to patio, two walk-in closets and full private bath with porcelain floor, jetted tub and separate shower. Three additional bedrooms upstairs and full bath. Basement with epoxy floor, sprayed ceiling & glass block windows. C/A Impeccably kept lot with paver walk way, raised stamped concrete patio, inground sprinklers. Chippewa Valley Schools. Hm wrnty!
Location
State MI
County Macomb
Area Macomb Twp
Rooms
Other Rooms Bedroom - Mstr
Kitchen Dishwasher, Disposal, Dryer, Microwave, Oven, Range/Stove, Refrigerator, Washer
Interior
Interior Features Other, High Spd Internet Avail, Security Alarm
Hot Water Natural Gas
Heating Forced Air
Cooling Ceiling Fan(s), Central Air
Fireplaces Type Natural
Fireplace yes
Appliance Dishwasher, Disposal, Dryer, Microwave, Oven, Range/Stove, Refrigerator, Washer
Heat Source Natural Gas
Exterior
Garage Door Opener, Attached
Garage Description 2.5 Car
Waterfront no
Porch Balcony, Patio, Porch
Road Frontage Paved
Garage yes
Building
Lot Description Sprinkler(s)
Foundation Basement
Sewer Sewer-Sanitary
Water Municipal Water
Architectural Style Split Level
Level or Stories 1 1/2 Story
Structure Type Brick
Schools
School District Chippewa Valley
Others
Tax ID 0815402005
Ownership Short Sale - No,Private Owned
SqFt Source Public Rec
Acceptable Financing Cash, Conventional
Listing Terms Cash, Conventional
Financing Cash,Conventional
Read Less

©2024 Realcomp II Ltd. Shareholders
Bought with Lighthouse Real Estate Group Inc
GET MORE INFORMATION





