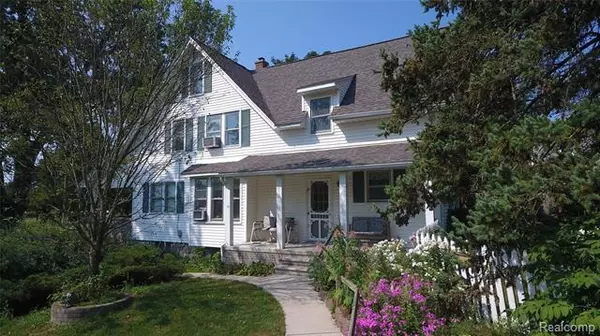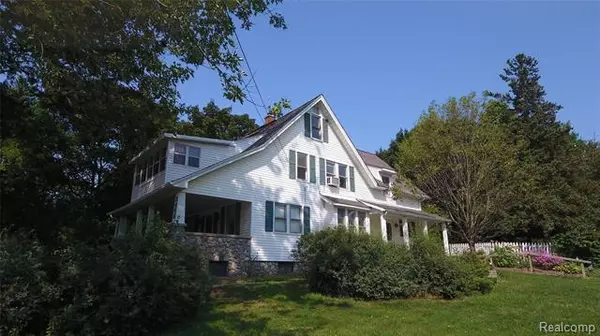For more information regarding the value of a property, please contact us for a free consultation.
2466 W AUBURN RD Rochester Hills, MI 48309
Want to know what your home might be worth? Contact us for a FREE valuation!

Our team is ready to help you sell your home for the highest possible price ASAP
Key Details
Sold Price $226,000
Property Type Single Family Home
Sub Type Farmhouse
Listing Status Sold
Purchase Type For Sale
Square Footage 2,034 sqft
Price per Sqft $111
Subdivision Suprvr'S Plat No 9 - Rochester Hills
MLS Listing ID 2200051815
Sold Date 12/01/20
Style Farmhouse
Bedrooms 4
Full Baths 2
HOA Y/N no
Originating Board Realcomp II Ltd
Year Built 1910
Annual Tax Amount $2,274
Lot Size 0.730 Acres
Acres 0.73
Lot Dimensions 245.00X129.00
Property Description
Dont miss out on this charming 4-bedroom 2-bathroom Rochester Hills Farmhouse sitting on a .73-acre lot. Featuring just over 2,000 SQFT this property features plenty of room for entertaining guests and your oversized lot is perfect for hosting company. The first floor has two bedrooms with another space that can be converted into a third if desired. Just upstairs youll find a mother in law suit with a full living room, dining room and kitchen! Looking for a space to enjoy a cup of coffee? relax in one of the three porch areas! The additional third floor could be used for more living space as well. The home also features a two-car detached garage with a workshop, perennial gardens and a fenced in back yard. New roof in August of 2020!
Location
State MI
County Oakland
Area Rochester Hills
Direction Auburn Rd west of Crooks to house on North side of Auburn Rd
Rooms
Other Rooms Bedroom - Mstr
Basement Unfinished
Kitchen Electric Cooktop, Dishwasher, Dryer, Microwave, Free-Standing Electric Oven, Free-Standing Refrigerator, Washer
Interior
Heating Radiant
Fireplace no
Appliance Electric Cooktop, Dishwasher, Dryer, Microwave, Free-Standing Electric Oven, Free-Standing Refrigerator, Washer
Heat Source Natural Gas
Laundry 1
Exterior
Exterior Feature Fenced
Parking Features Detached, Electricity, Workshop
Garage Description 2 Car
Roof Type Asphalt
Porch Balcony, Porch, Porch - Covered, Porch - Enclosed
Road Frontage Gravel
Garage yes
Building
Lot Description Corner Lot
Foundation Basement
Sewer Sewer-Sanitary
Water Municipal Water
Architectural Style Farmhouse
Warranty No
Level or Stories 3 Story
Structure Type Vinyl
Schools
School District Avondale
Others
Pets Allowed Yes
Tax ID 1529451013
Ownership Private Owned,Short Sale - No
Acceptable Financing Cash, Conventional
Listing Terms Cash, Conventional
Financing Cash,Conventional
Read Less

©2025 Realcomp II Ltd. Shareholders
Bought with Keller Williams Lakeside




