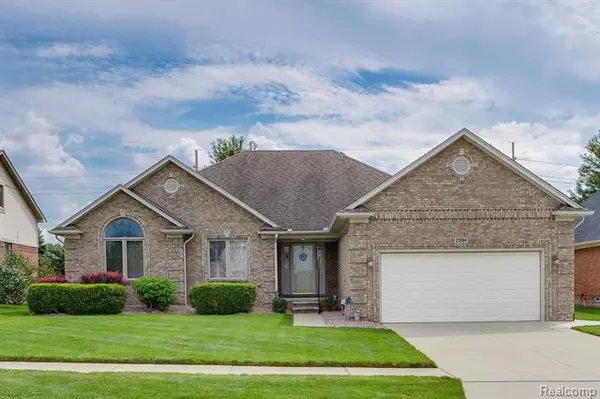For more information regarding the value of a property, please contact us for a free consultation.
21294 COURSE Drive Macomb, MI 48042
Want to know what your home might be worth? Contact us for a FREE valuation!

Our team is ready to help you sell your home for the highest possible price ASAP
Key Details
Sold Price $365,000
Property Type Single Family Home
Sub Type Ranch
Listing Status Sold
Purchase Type For Sale
Square Footage 2,000 sqft
Price per Sqft $182
Subdivision The Fairways Of Macomb
MLS Listing ID 20221055147
Sold Date 12/07/22
Style Ranch
Bedrooms 3
Full Baths 3
HOA Fees $8/ann
HOA Y/N yes
Originating Board Realcomp II Ltd
Year Built 2002
Annual Tax Amount $4,758
Lot Size 9,147 Sqft
Acres 0.21
Lot Dimensions 70x130x70x130
Property Description
New Trane high efficiently furnace and 3-ton AC installed in May 2022. Freshly painted inside and out, updated light fixtures with dimmer switches, new carpeting and padding t/o. Fully fenced in yard, full brick ranch with three full baths and three bedrooms in the Fairways of Macomb. Large kitchen with granite tops, island, large nook with a double bay window. Large living room with cathedral ceiling, gas fireplace with blower motor, tile surround and mantel. Primary bedroom with French doors, walk in closet and bathroom with jetted tub. Front bedroom with cathedral ceiling. First floor laundry with drop-in sink and storage closet. Many upgrades have been made! All appliances included plus washer and dryer.
Location
State MI
County Macomb
Area Macomb Twp
Direction North of 23 Mile West of Card Road
Rooms
Basement Unfinished
Kitchen Dishwasher, Disposal, Dryer, Free-Standing Gas Oven, Free-Standing Refrigerator, Microwave
Interior
Interior Features Humidifier
Hot Water Natural Gas
Heating Forced Air
Cooling Ceiling Fan(s), Central Air
Fireplaces Type Gas
Fireplace yes
Appliance Dishwasher, Disposal, Dryer, Free-Standing Gas Oven, Free-Standing Refrigerator, Microwave
Heat Source Natural Gas
Exterior
Exterior Feature Fenced
Garage Attached
Garage Description 2 Car
Fence Fenced
Waterfront no
Roof Type Asphalt
Porch Patio
Road Frontage Paved
Garage yes
Building
Foundation Basement
Sewer Public Sewer (Sewer-Sanitary)
Water Public (Municipal)
Architectural Style Ranch
Warranty No
Level or Stories 1 Story
Structure Type Brick
Schools
School District Chippewa Valley
Others
Tax ID 0815474002
Ownership Short Sale - No,Private Owned
Assessment Amount $105
Acceptable Financing Cash, Conventional, FHA, VA
Listing Terms Cash, Conventional, FHA, VA
Financing Cash,Conventional,FHA,VA
Read Less

©2024 Realcomp II Ltd. Shareholders
Bought with Liberty Way Realty
GET MORE INFORMATION



