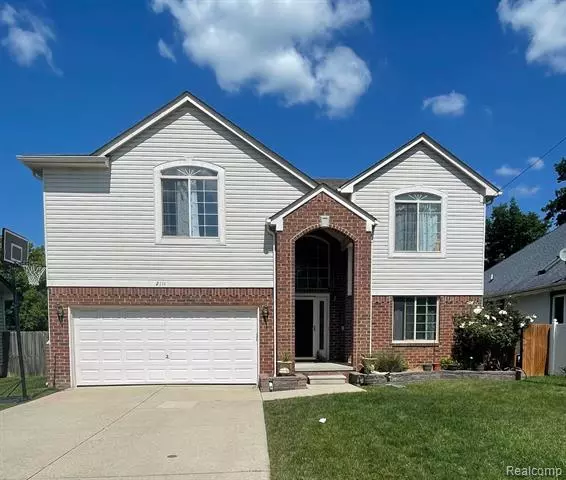For more information regarding the value of a property, please contact us for a free consultation.
2111 ELMCREST Road Sterling Heights, MI 48310
Want to know what your home might be worth? Contact us for a FREE valuation!

Our team is ready to help you sell your home for the highest possible price ASAP
Key Details
Sold Price $438,000
Property Type Single Family Home
Sub Type Colonial
Listing Status Sold
Purchase Type For Sale
Square Footage 2,550 sqft
Price per Sqft $171
Subdivision Hickory Heights Sub
MLS Listing ID 20221035671
Sold Date 10/07/22
Style Colonial
Bedrooms 5
Full Baths 2
Half Baths 1
HOA Y/N no
Originating Board Realcomp II Ltd
Year Built 2004
Annual Tax Amount $5,121
Lot Size 0.270 Acres
Acres 0.27
Lot Dimensions 60.00 x 193.00
Property Description
Rare find, 5 Bedroom newer colonial located in a very convenient area of Sterling Heights. Close to malls, major stores and local restaurants and bakeries. Walk to Nelson Park located at the end of the street. This home has granite kitchen countertops with white cabinets, beautiful tile backsplash and all stainless steel appliances, hardwood floors in great room, 2 story entry foyer and a finished basement with a bonus room that could be used as a 6th bedroom or an office!!! Huge Primary Bedroom with an oversized Walk-In Closet. Remaining 4 Bedrooms are also generously sized (large enough to accommodate a king size bed in each one). Extra long driveway that can fit 6 vehicles.
List of updates include: NEW Deck (2021 and stained in 2022), NEW Furnace (2021), NEW Gas Fireplace Insert and Glass Doors (2021), NEW Hot Water Heater (2020), NEW Laminate Flooring in 2 of 5 Bedrooms (2021), NEW Roof (2017), Stove and Fridge are both less than 5 years old. Missing Kitchen Cabinet Doors will be replaced. Exclusions Apply.
Location
State MI
County Macomb
Area Sterling Heights
Direction South of Metroparkway, East of Dequindre
Rooms
Basement Finished
Kitchen Dishwasher, Dryer, Free-Standing Refrigerator, Gas Cooktop, Range Hood
Interior
Interior Features De-Humidifier, Jetted Tub
Hot Water Natural Gas
Heating Forced Air
Cooling Ceiling Fan(s), Central Air
Fireplace yes
Appliance Dishwasher, Dryer, Free-Standing Refrigerator, Gas Cooktop, Range Hood
Heat Source Natural Gas
Laundry 1
Exterior
Exterior Feature Fenced
Garage Attached
Garage Description 2 Car
Fence Fenced
Waterfront no
Roof Type Asphalt
Porch Deck, Porch
Road Frontage Paved
Garage yes
Building
Foundation Basement
Sewer Public Sewer (Sewer-Sanitary)
Water Public (Municipal)
Architectural Style Colonial
Warranty No
Level or Stories 2 Story
Structure Type Brick,Vinyl
Schools
School District Warren Con
Others
Tax ID 1030301030
Ownership Short Sale - No,Private Owned
Acceptable Financing Cash, Conventional
Listing Terms Cash, Conventional
Financing Cash,Conventional
Read Less

©2024 Realcomp II Ltd. Shareholders
Bought with Amin Realty
GET MORE INFORMATION



