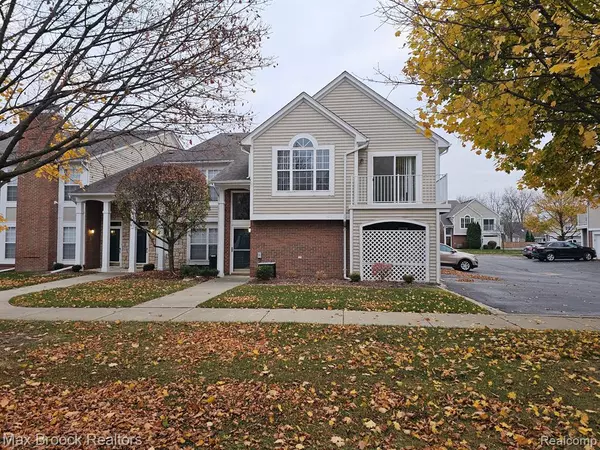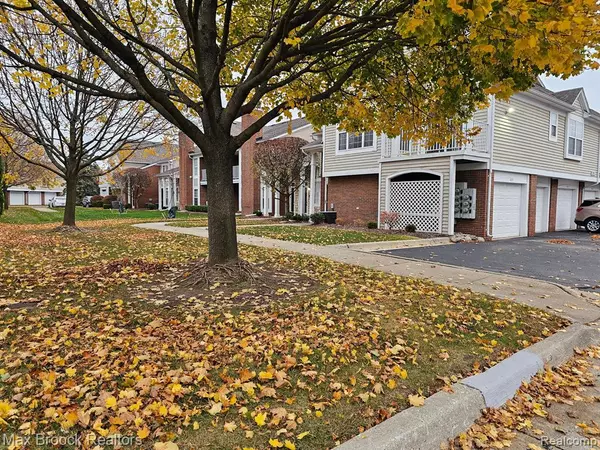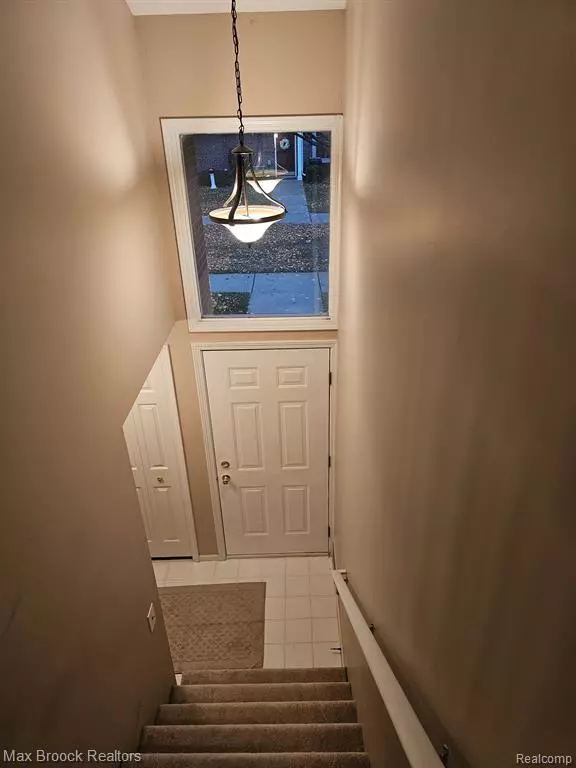4257 BERKSHIRE Drive 6 Sterling Heights, MI 48314
UPDATED:
11/21/2024 05:47 PM
Key Details
Property Type Condo
Sub Type Ranch
Listing Status Active
Purchase Type For Sale
Square Footage 1,020 sqft
Price per Sqft $215
Subdivision Aberdeen Gardens Condo
MLS Listing ID 20240084134
Style Ranch
Bedrooms 2
Full Baths 1
HOA Fees $175/mo
HOA Y/N yes
Originating Board Realcomp II Ltd
Year Built 1999
Annual Tax Amount $2,023
Property Description
High ceilings and a mirrored dining room create a comfortable space for entertaining, or just relaxing.
Enjoy the balcony off the great room and bedroom, on those lovely summer nights. Attached 1-car garage and in unit laundry room round out this comfortable space.
Schedule a viewing today and envision your life here in this well kept and delightful complex. And don't miss out on the community pool & club house for fun in the sun!
Location
State MI
County Macomb
Area Sterling Heights
Direction E of Ryan to Berkshire
Rooms
Kitchen Dishwasher, Disposal, Dryer, Free-Standing Electric Oven, Free-Standing Refrigerator, Microwave, Washer
Interior
Interior Features Smoke Alarm, Cable Available
Hot Water Natural Gas
Heating Forced Air
Cooling Central Air
Fireplace no
Appliance Dishwasher, Disposal, Dryer, Free-Standing Electric Oven, Free-Standing Refrigerator, Microwave, Washer
Heat Source Natural Gas
Laundry 1
Exterior
Exterior Feature Tennis Court, Club House, Grounds Maintenance, Private Entry, Pool – Community, Pool - Inground
Garage Direct Access, Door Opener, Attached
Garage Description 1 Car
Waterfront no
Roof Type Asphalt
Porch Balcony
Road Frontage Paved
Garage yes
Private Pool 1
Building
Foundation Slab
Sewer Public Sewer (Sewer-Sanitary)
Water Public (Municipal)
Architectural Style Ranch
Warranty No
Level or Stories 1 Story
Structure Type Brick
Schools
School District Utica
Others
Pets Allowed Cats OK, Dogs OK
Tax ID 1005101061
Ownership Short Sale - No,Private Owned
Acceptable Financing Cash, Conventional, FHA, VA
Listing Terms Cash, Conventional, FHA, VA
Financing Cash,Conventional,FHA,VA

GET MORE INFORMATION





